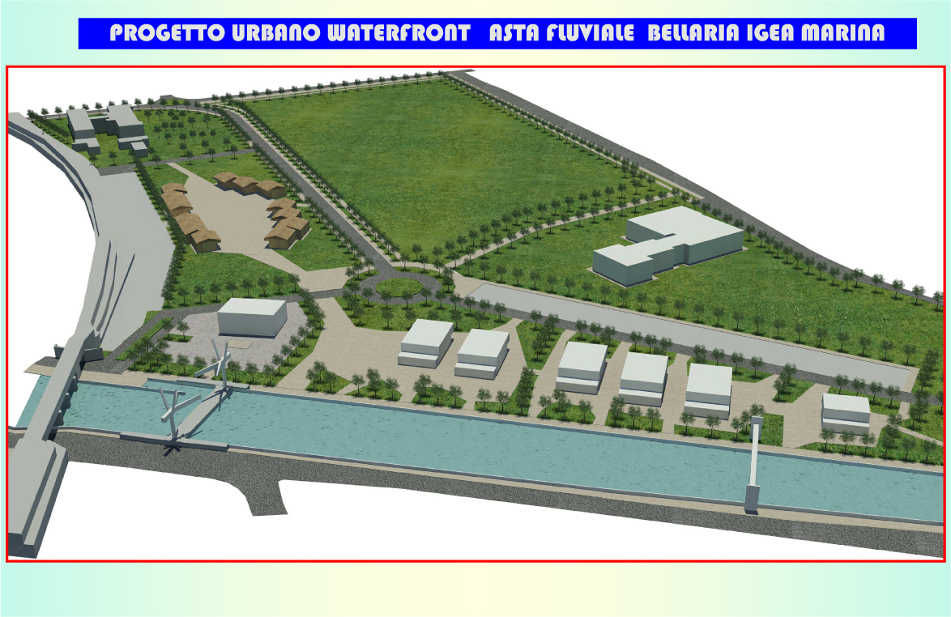The project is developed in three specific points with reference to which the following objectives should be promoted:
1- to construct the new centre of Idea Marina on the river pipe
The advanced solution means to offer the requalification of the new centre of Bellaria Igea Marina as its principle. Pointing at this specific area of waterfront the urban role of "connection circle" of the central lines of Bellaria, viale Platani-Torre and the central line of Igea Marina viale Ovidio-Tibullo-Ennio.
2- creation of a new urban park and traffic arrangement as waterfront connotation
Understanding the creation of a large urban Park developed in two strips along which the traffic system would be rearranged. Precisely one part of the park is along the river line, the other is next to the railway. The two strips of the park would have their projecting pivot in the new building of the fish market and would make up the connection between the river and the historical building of Nadiani villa.
3- giving birth to the new thematic places for recreation
The two strips of the park make up a platform which internally will be completed with new spaces, thematic places for recreation and commerce. The interpretation of the park logic is supposed to offer once again a kind of "vegetable archeology" with the purpose of introducing the renaturalization of the river field. For the park part next to the river line it would be beneficial to define the waterfront with possible activities of booths, bistrots o restaurants able to integrate themselves organically into the appointed gardens for recreational activities or city play areas. While the part of the park next to the railway area is the one with the features of the inner part with light eco-friendly structures through which the area for temporary activities and/or commercial events can be arranged. A kind of "an art and crafts village" or a "Temporary Square" to complete the commercial activities of the city centre.
The represented idea is placed as an objective to offer an Urban Project through identification of an organizational scheme based on the relations of the urban spaces which will be defined later by single peculiar architectural projects.









