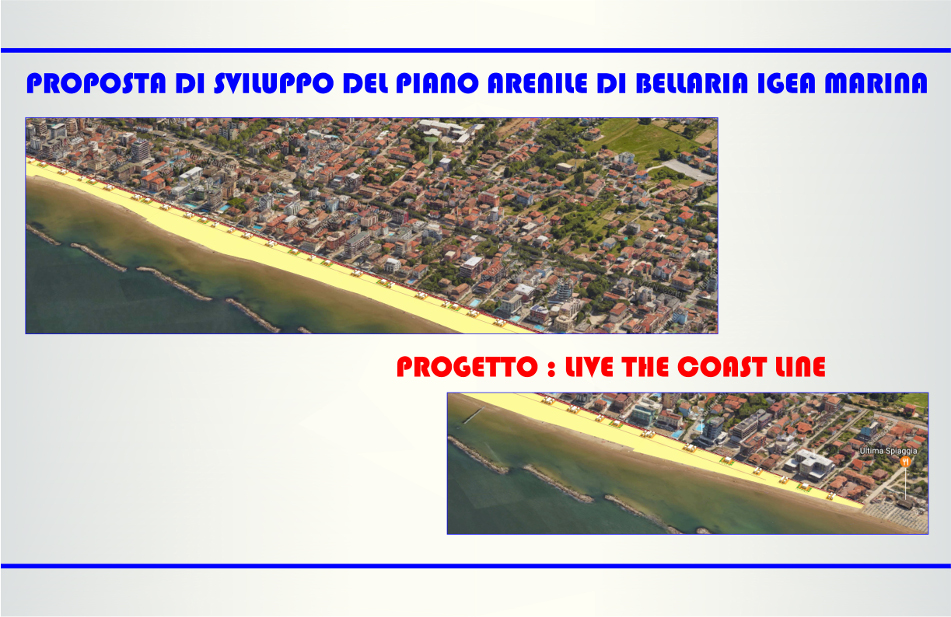The project named "Live the coast line" aims at promoting a new ideological image of the coast, developing the idea of a marine woonerf based on five objectives of performance: environmental healthiness, urban safety, beach service renovation, sociability and subjectivity. Everything is aimed to interpret the new economic, social and cultural tendencies of the vacation system in both private and public places. The offer is structured on three guidelines.
- To consider all the ways that lead to the sea as "passage", where the floorscape application will be introduced for evaluation. This objective is to achieve with specific pavement elaboration and the coordinated street furniture elements, in order to make the marine woonerf connotation visible in its perimeter: from colourful pavement to public lampposts, from urban furniture elements to advertising signs and installation of new IT appliances which will allow “to be connected” and to interact with the city.
- To create a new seafront way, which will carry out the redevelopment of the routes existing today in the towns of Igea Marina and Bellaria centre. The segment missing today will be then completed in the correspondence with the northern part of the city. It requires the transformation of the route from a simple line of vehicle accessibility as it has been always interpreted in the past in order to distinguish the urban space morphology with cycling and walking lanes, footpaths with permanently furnished communication areas.
- To conceive and confirm the reserved area for beach activities and services, bars and restaurants as a specific type of social space. It is aimed at recognizing this reserved area for services as a kind of a "filter" that unites the beach naturalness with the urbanized city density. It Is a peculiar place grown from investments of memorable private businessmen, whose presence made it possible to observe the anthropization process which still allows us to endure the Romagna coast line. The position lines, where later on the booths and cabins will be planned and designed for service rearrangement, are the outcome of the careful proxemics research of the lifestyle performed by tourists and operators in such places. The building blocks are depicted orthogonally to the coast line in order to create the visual cones which will provide the sea view on the way to the seafront. In this way the city planning scheme is re-proposed within the building scale in a “comb-shaped” arrangement keeping the distributive nature of a beach establishment. It is an act of composition where the architectural input originates from the external force of the urban dynamics.












