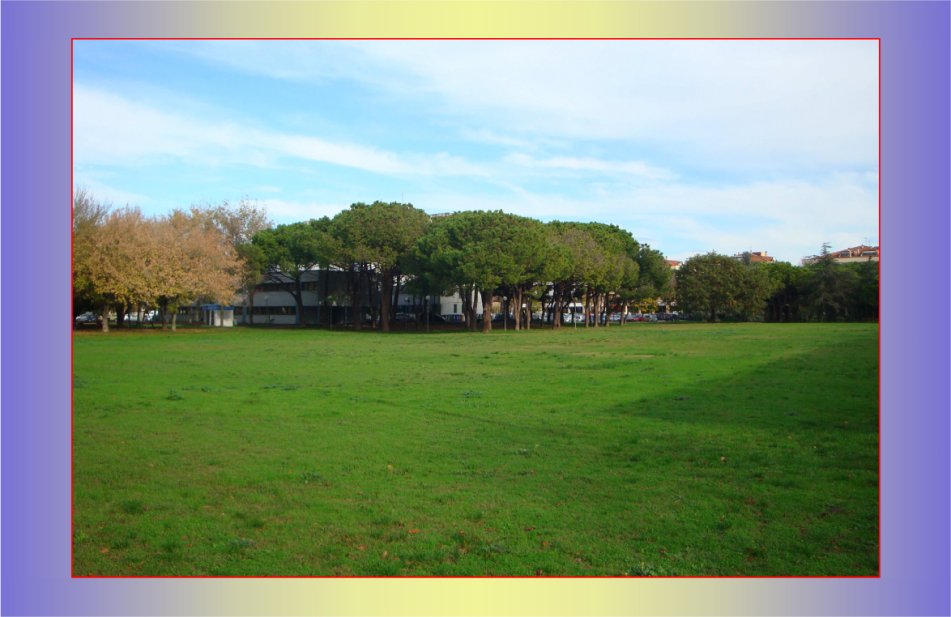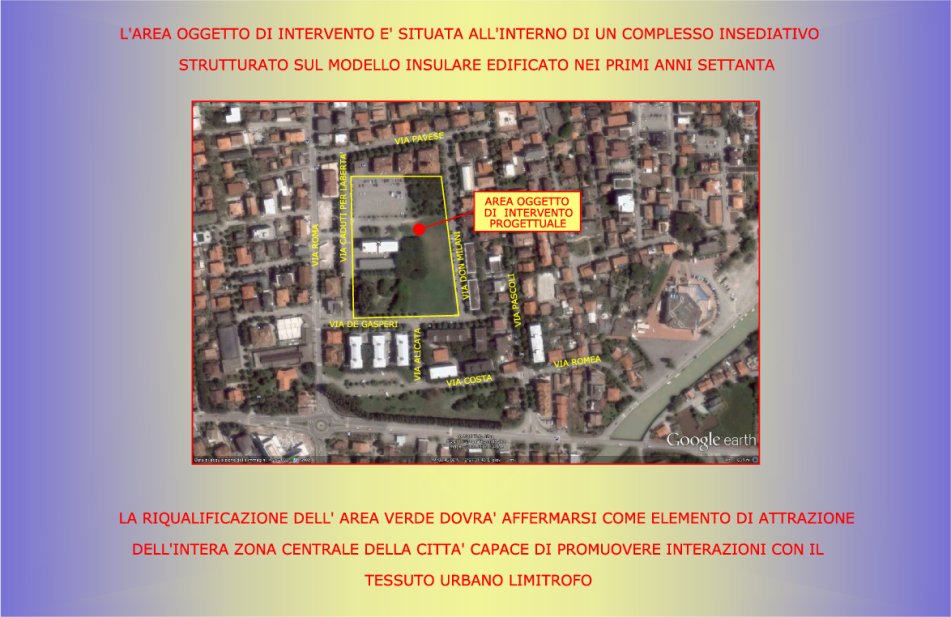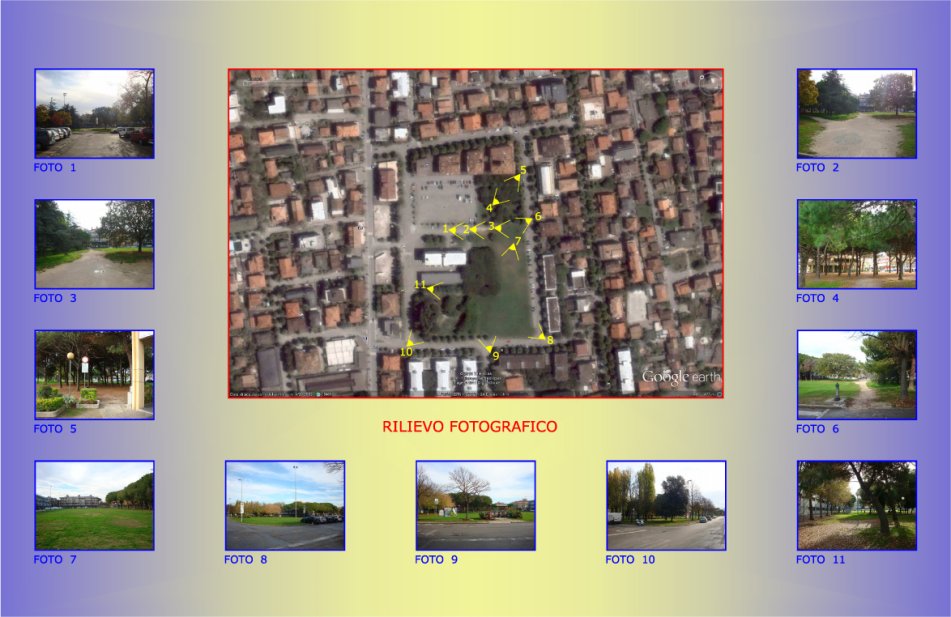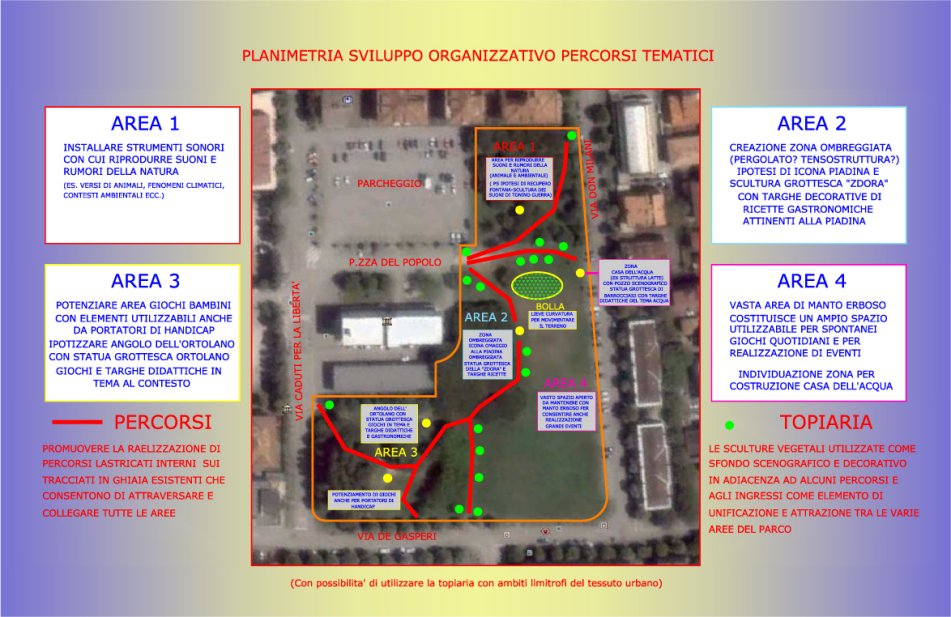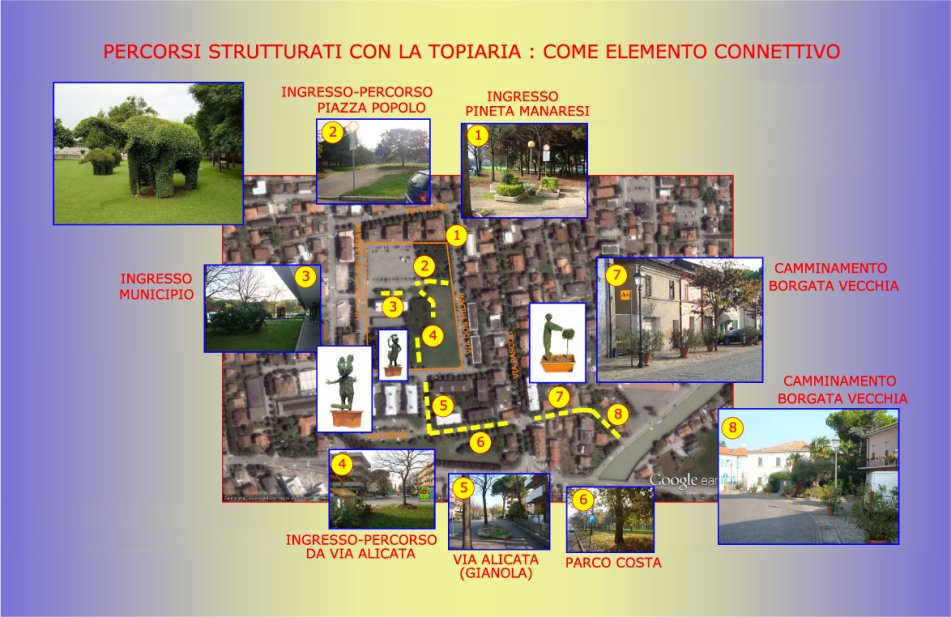Project shows in the theme "green spaces of sociability"
International Workshop New Gardens for the City Life
Rimini Fair, 7-9 October 2012 organized by the magazine Paysage
Year 2011
This park project is part of the redevelopment programme designed by the "Plan of green and social places."
The park, located in the centre of Bellaria, is part of an urban structure developed on the island model; it currently holds the typical features of a green area from the early Seventies.
Inside there are two distinct pine forests, a small playground and a large area of grass.
The proposed advanced project aims at transforming this green area of about 10.000 square meters into a recreational-leisure garden of “Sound and Taste” that will become the identity place of the town. By recovering important historical traces of rural character, including the presence in the past of vegetable gardens, reed beds and an old farm, we intend to reorganize the space with theme pathways structured with the aid of the new computer technologies. These theme paths highlight new space concepts to interact with: emotional space, history- evoking space and recreational-leisure space that overlap and extend themselves beyond the physical dimension.
The art of topiary is also proposed as a tool of connection between the individual theme paths in the park and the neighbouring public spaces, to build a unique urban path able to join the Town Hall Park with river channel through the historic core of Borgata Vecchia.
