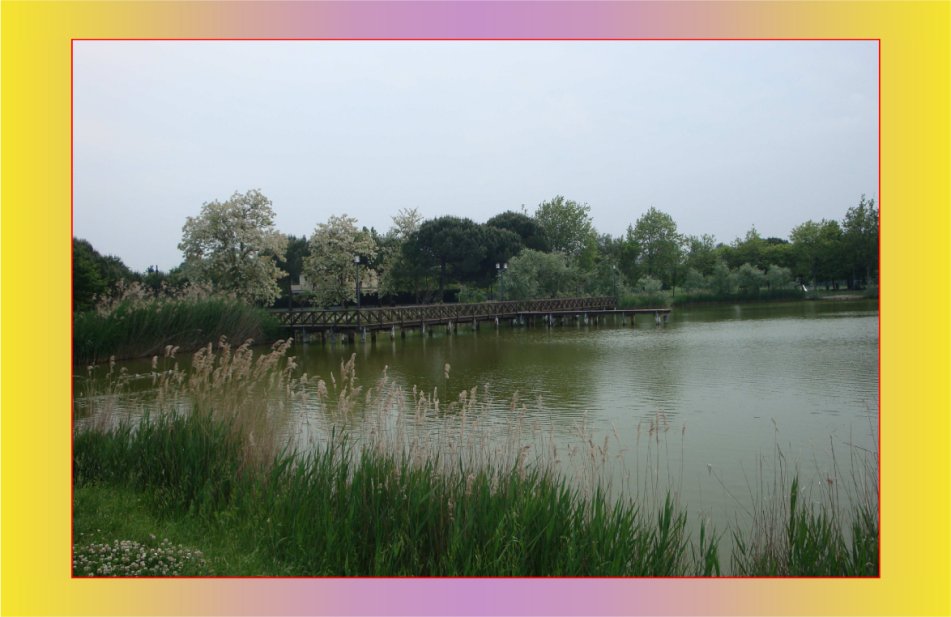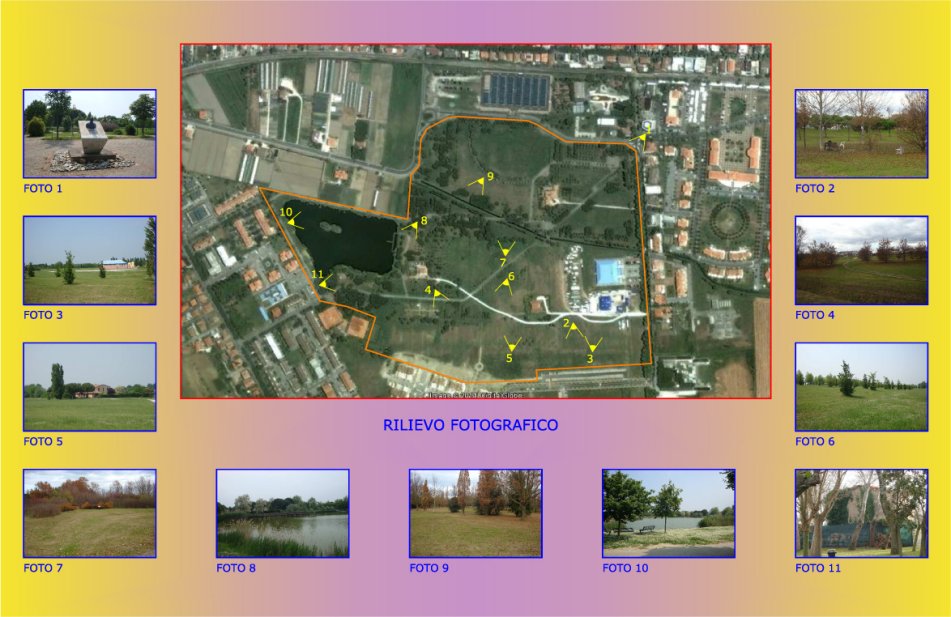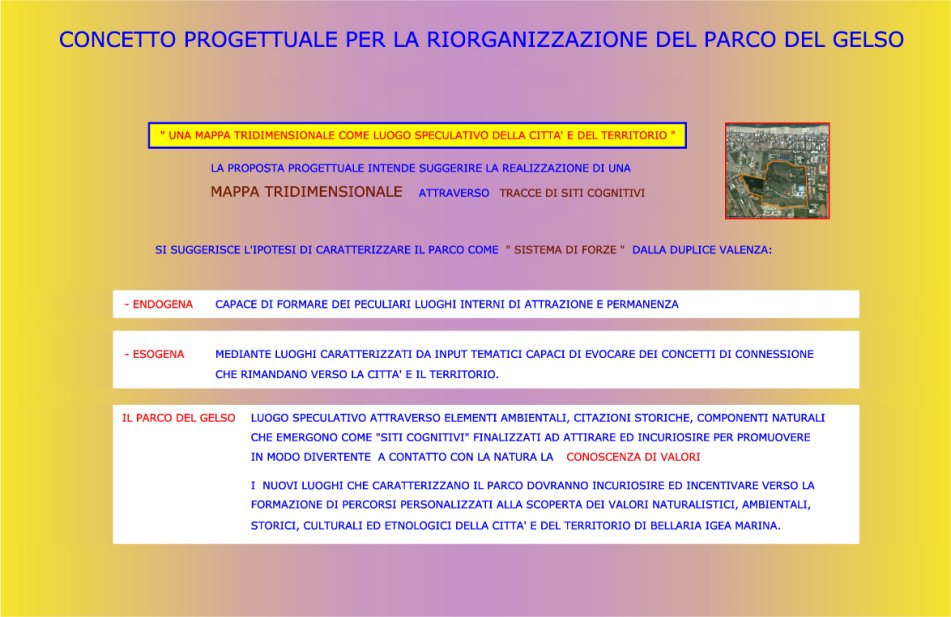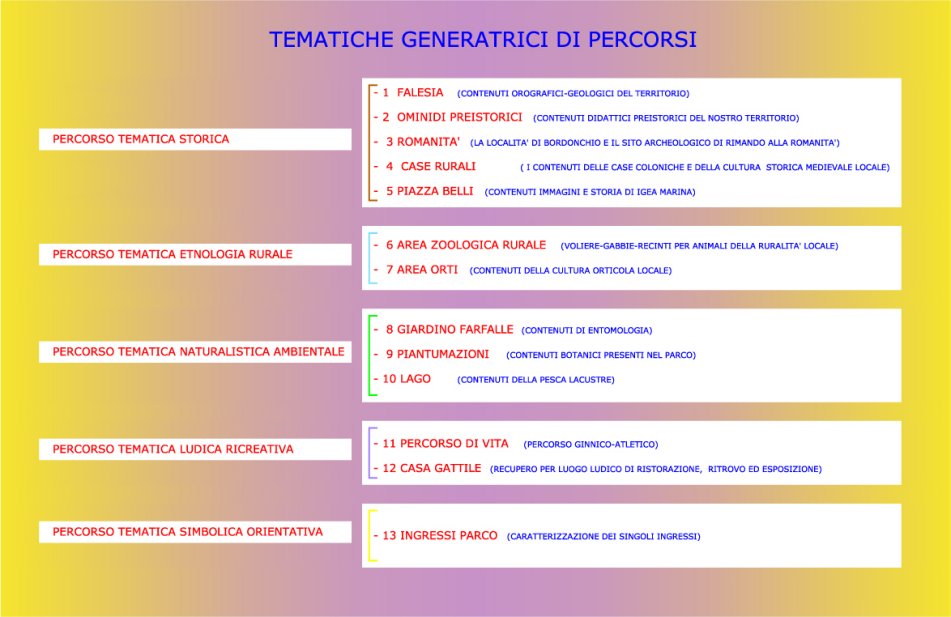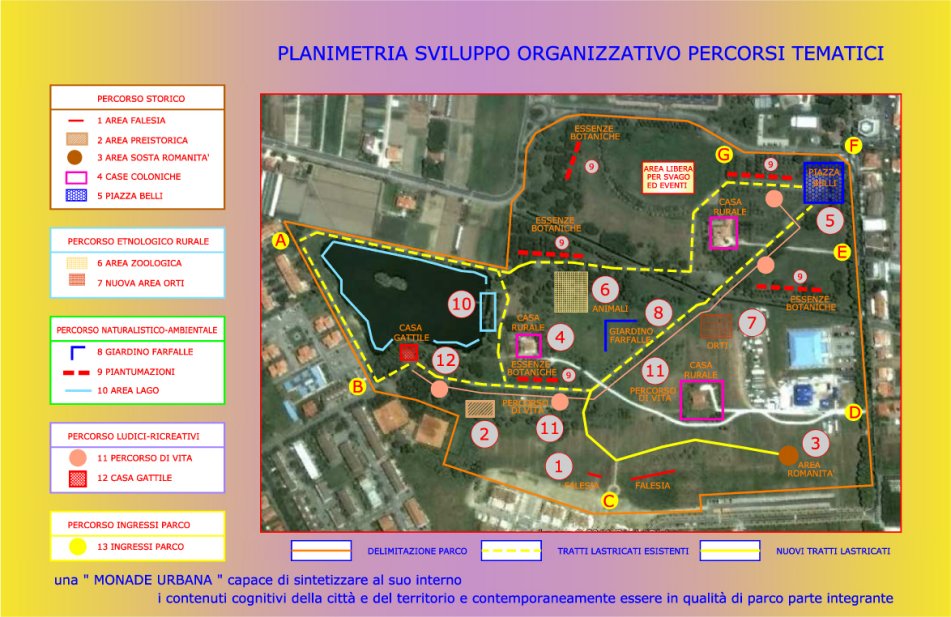Year 2011
It’s the only actual park thanks to its size of about 25 hectares. This wide surface fits between the two Igea Marina main streets (via Orazio to the northern side and via Ennio to the southern) extending itself from the inner side of the railway station to the new residential buildings facing via Ravenna. It works as a pin connecting the hotel area, overlooked by Igea Marina’s natural shopping centre on the seaside of the railway station, with the residential complexes of Peep, Pino Blu and Pian Della Vergine; all arose in the late ‘80-‘2000. It also meets with some of the most important sport fields like: indoor stadium, pool and football fields corresponding with the historical heart of Bordonchio. At the moment it is a valuable container of nature inside a perimeter bounded by streets, construction fences and lines of building; it offers views projected by size on the urban scenery scale. The park project is part of the redevelopment programme provided by the “Plan of green and social places”. The idea of the project proposed is to conceive the park as a “Three-dimensional map turning it into a speculative area of the town and territory”: this means working on the environmental, natural, historical and cultural elements that are now in the park and represent cognitive sites on which we can build individual interactive pathways. Themed trails on which to build a "system of forces" with double value:
- Endogenous: capable of forming specific inner places of attraction and permanency
- Exogenous: in places with thematic inputs able to evoke the connection ideas referring to the town and territory.
We use the logical interpretation of disjunction, revealing open, infinite spaces, and of dislocation in order to introduce a mental perception of space different from the physical one and give origin to new forms of relations. The project is structured on the identification of five generative themes: Historical, Ethnological/Rural, Naturalistic/Environmental, Leisure/Recreational and Symbolic/Orientating. Within each of these themes, we develop specific pathways capable of starting a new conception of space. Not only new places, but a new way of conceiving the places of Mulberry Park: the park becomes a speculative instrument where nature lets everyone venture inside, through personal exploration pathways that project men into the knowledge of time and space of the town and territory. We try to achieve our goal of creating a public space that is not only a scene in which something is moving but also a scene that moves and makes others move as well; a space designed for the passage of people and for the circulation of the means of entertainment, recreation and town knowledge. It’s a project that aims at shifting the attention from the appearance to the performance that will become a new characteristic of the park. A sort of "Urban Monad" able to synthesize in itself the cognitive contents of the town and territory and, at the same time, be an integral part of it as it’s an urban park.
