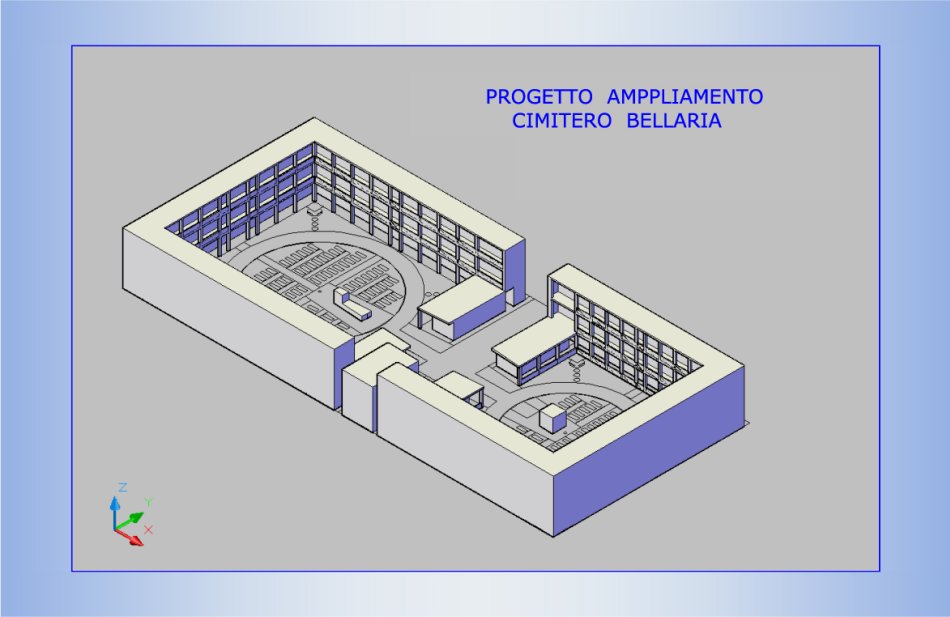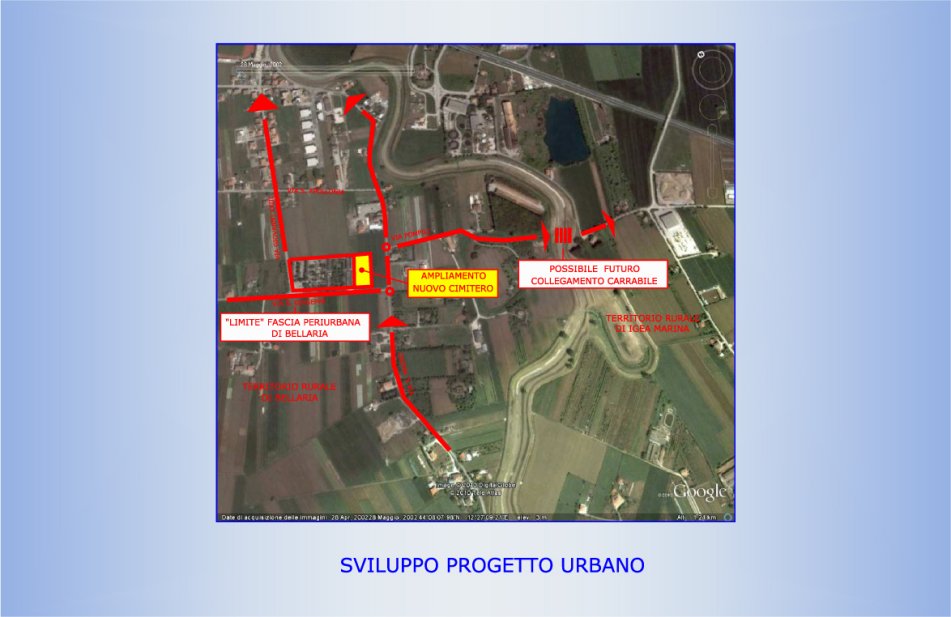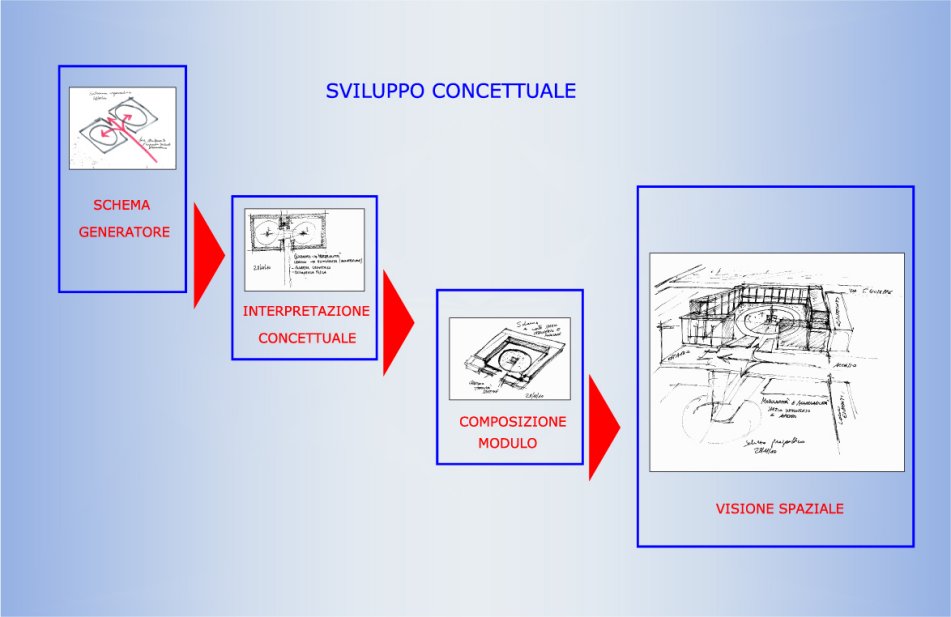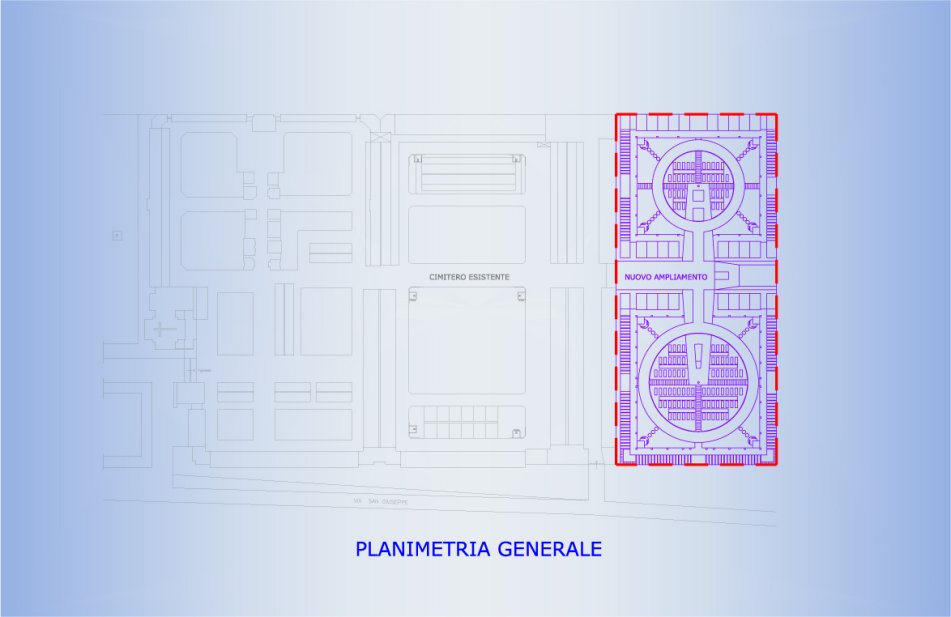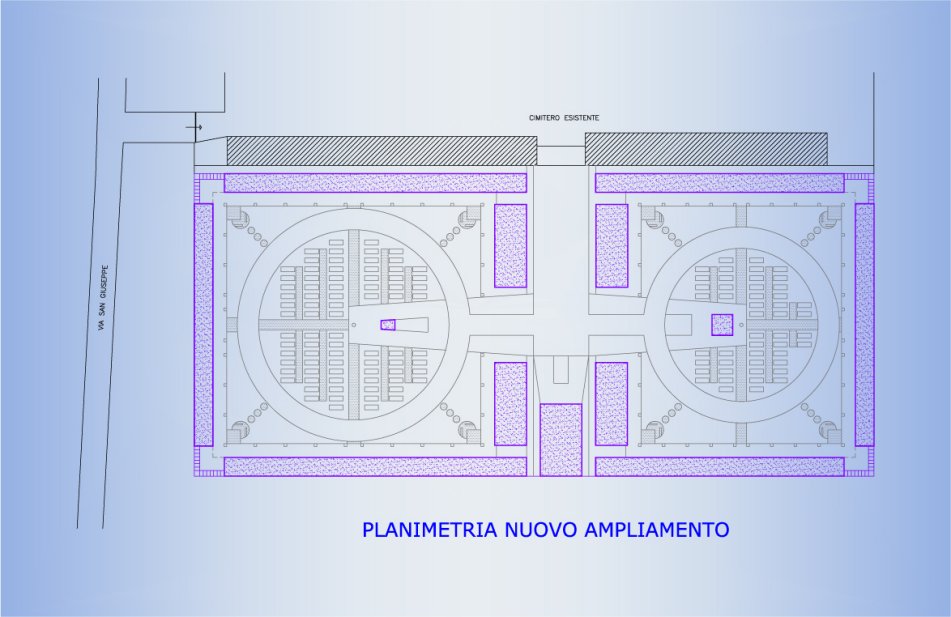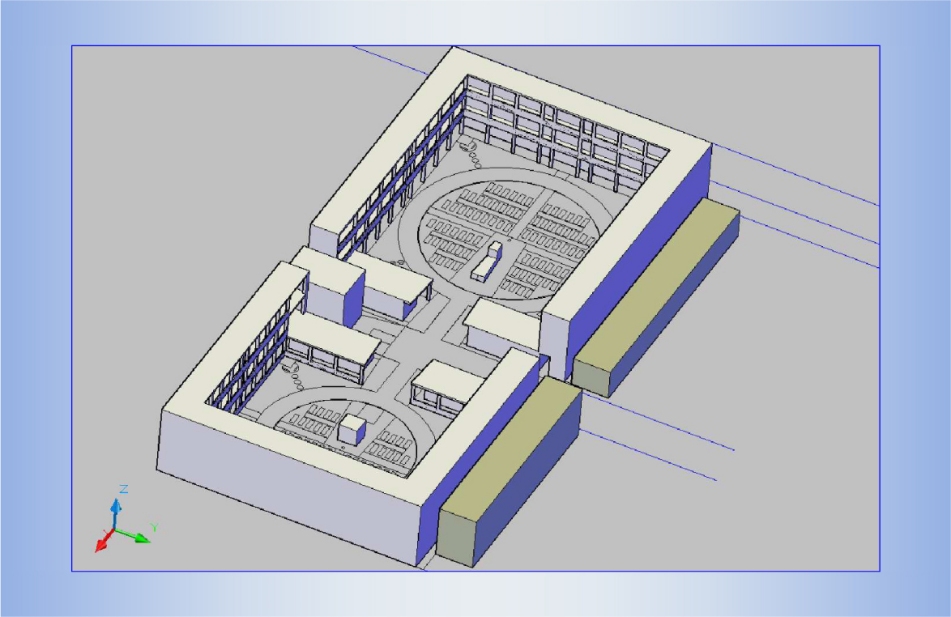Enlargement of Bellaria Cemetery
Year 2010
The project intends to widen the structure towards south as a result of the saturation of the current cemetery fence.
The extension appears as a separate body on the prolongation of the main road axis inside the existing complex.
The extension is organized on two small structures a corte; the perimeter is defined by vaults while the free inside spaces are provided for burials.
The structure is developed on three levels. The geometrical precision and the white colour of the coating surfaces characterize the prospects that stand out on the rural landscape.
