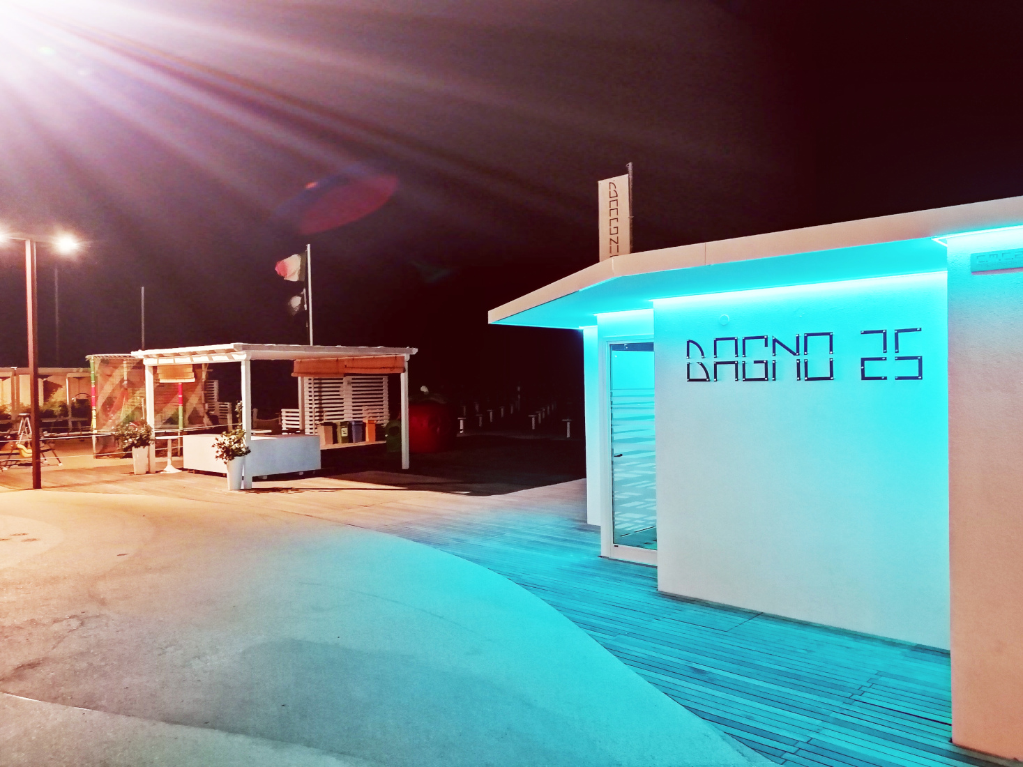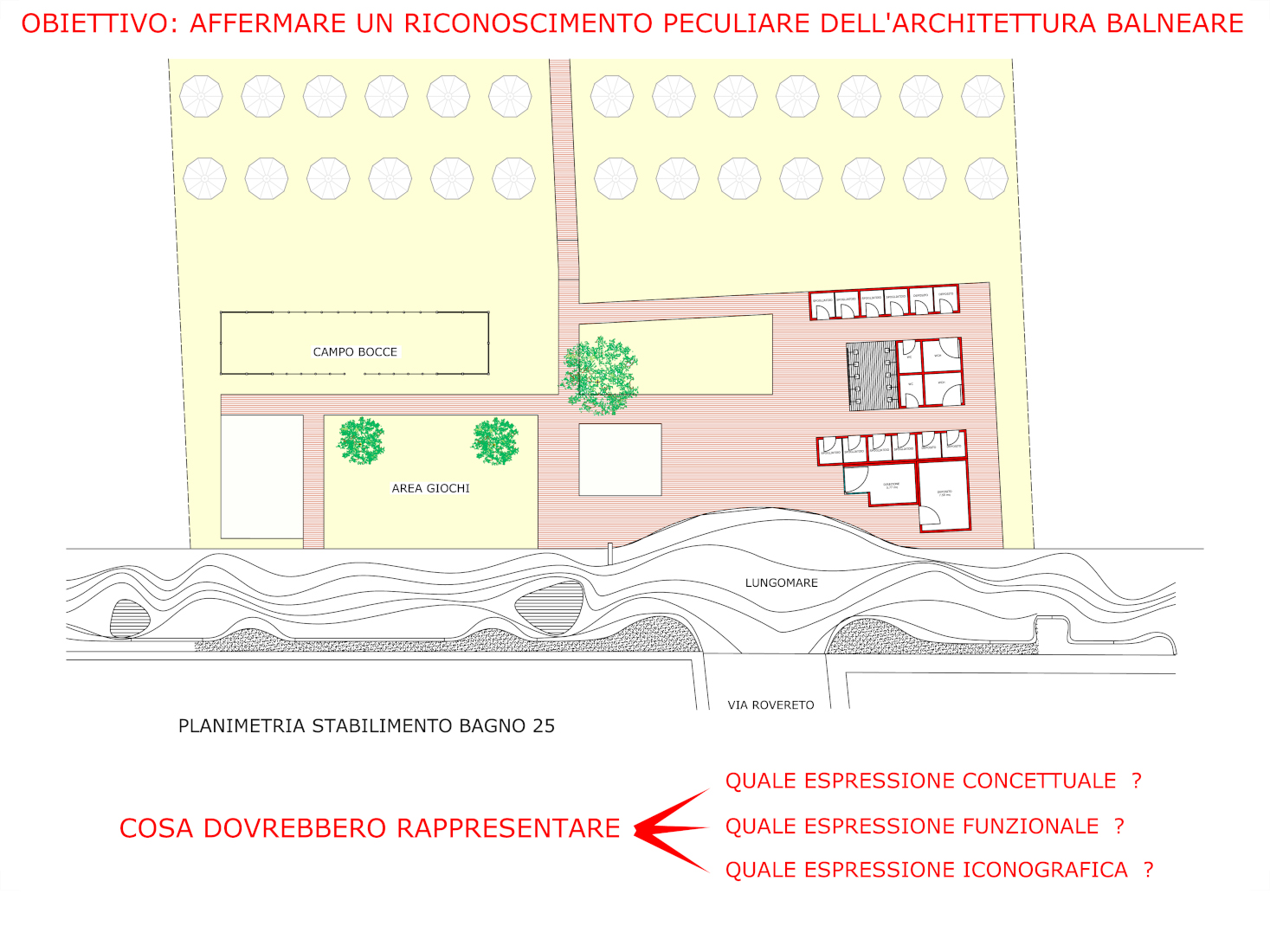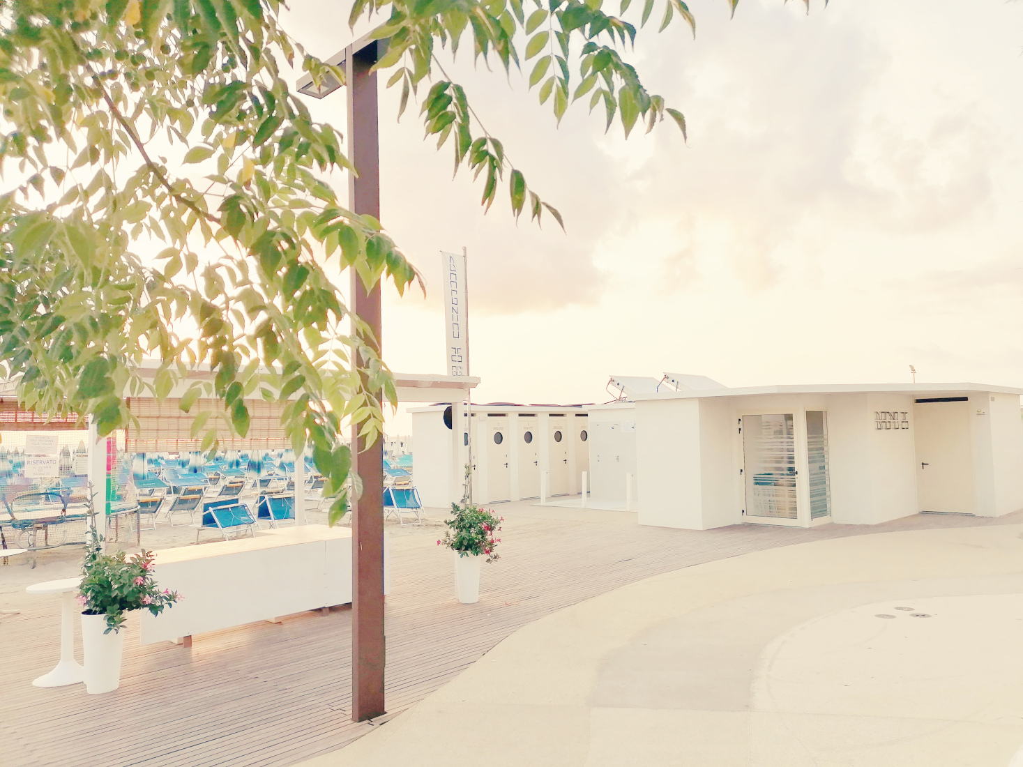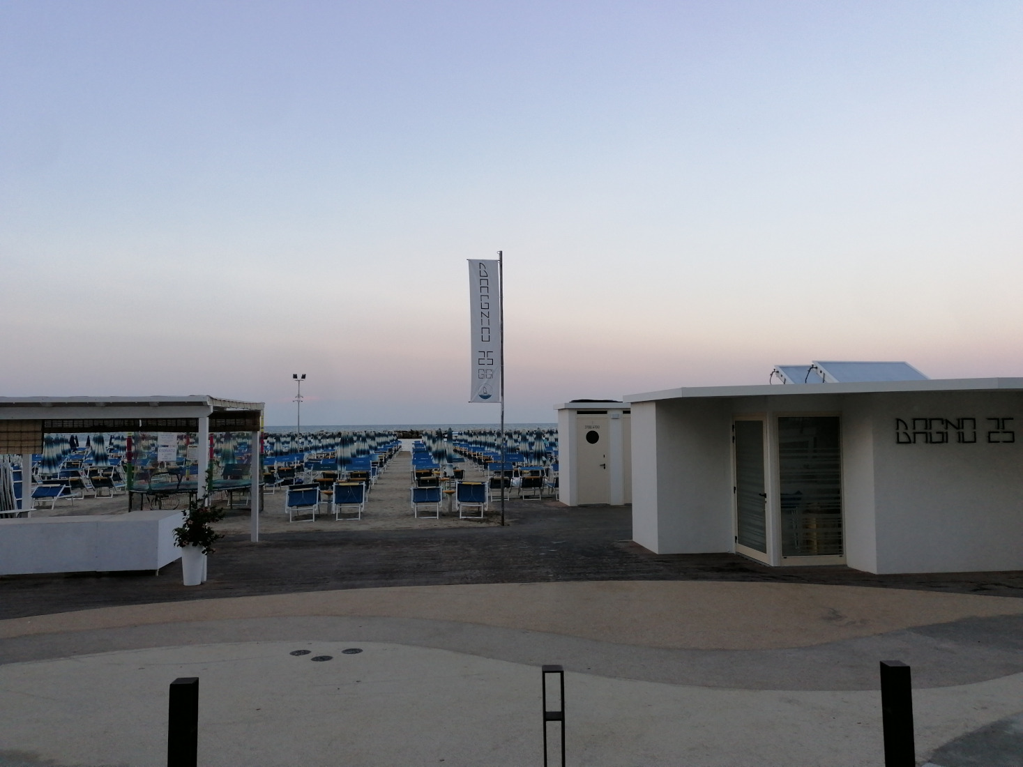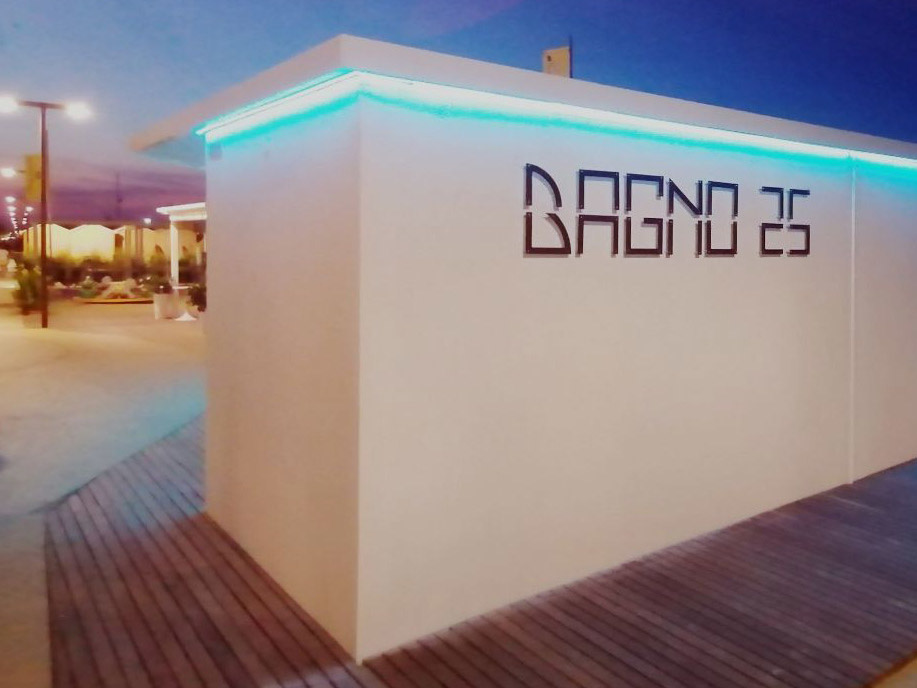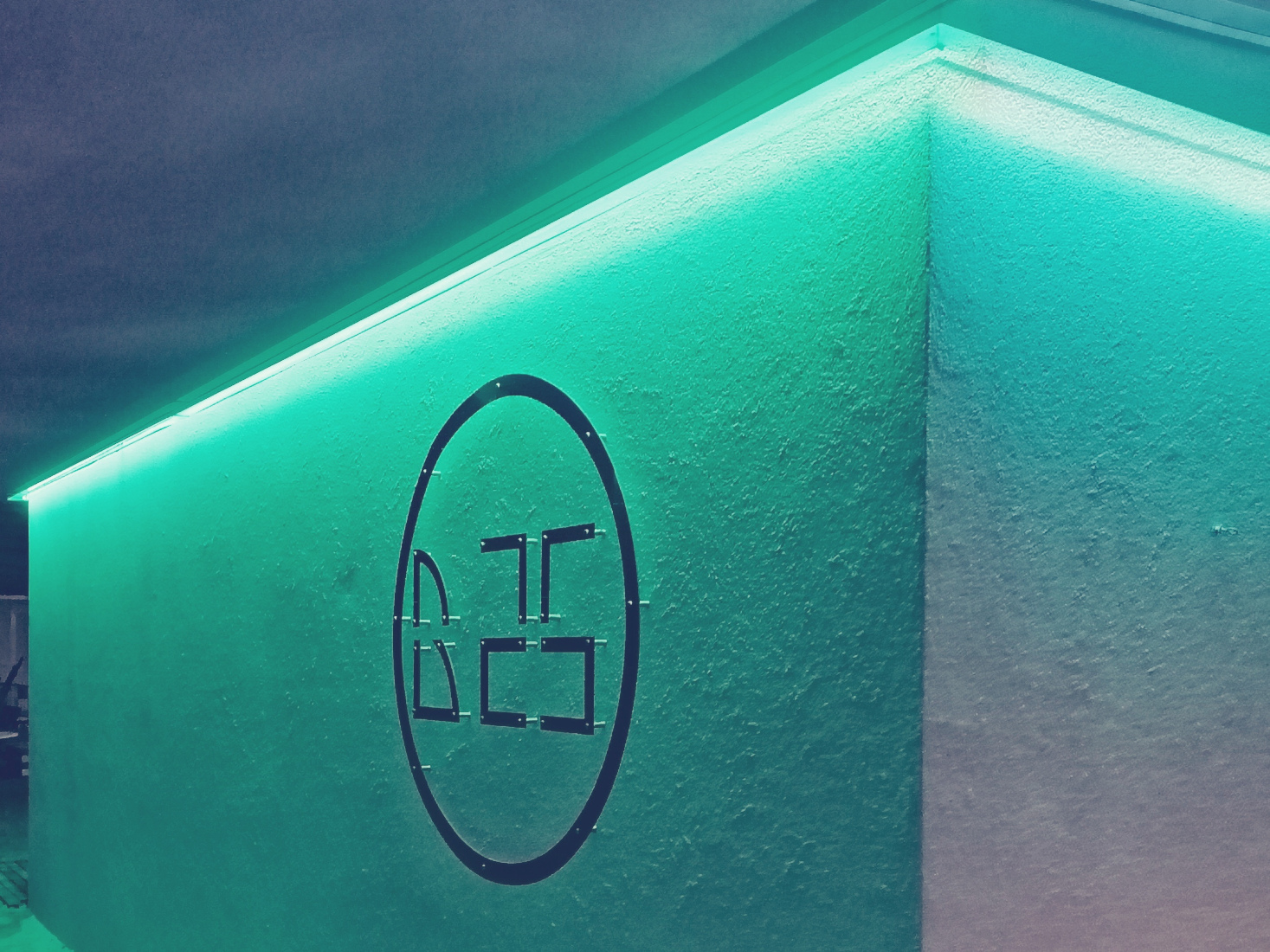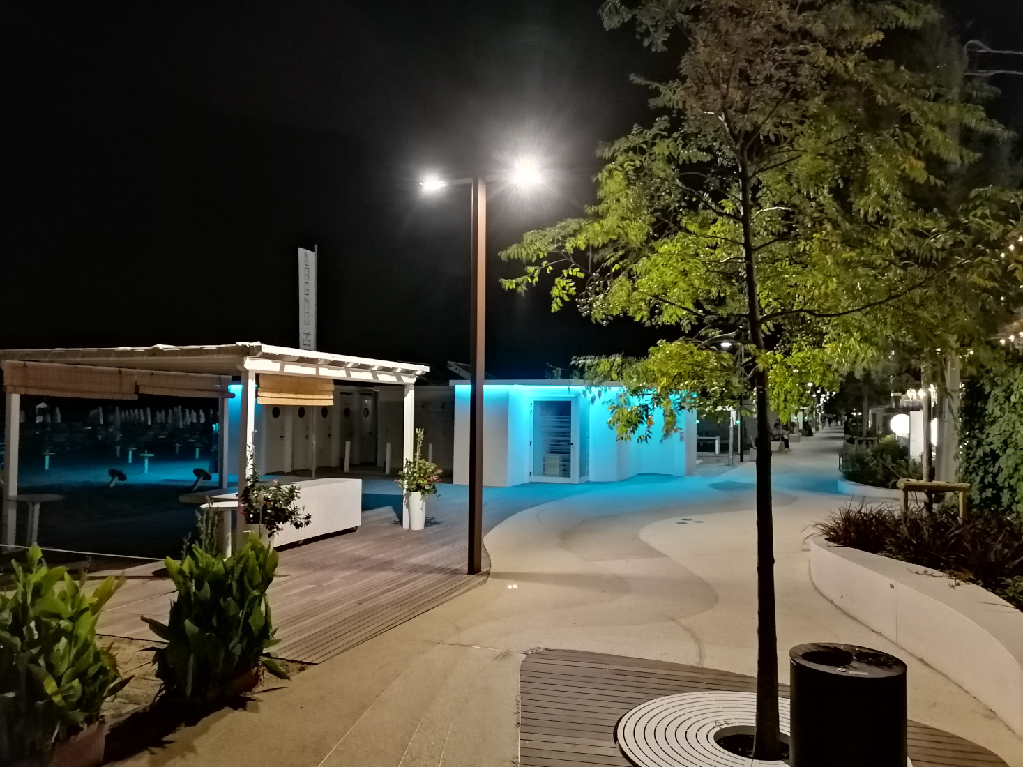Project commissioned by a private individual
Project presented at the XIII International INU Study Day at the
Federico II University of Naples 16 December 2020
Year 2022
The construction of the new Carrà seafront in Bellaria Igea Marina has become an opportunity to redevelop the bathing facilities. The theme of seaside architecture offers an opportunity to experiment with new compositional ways, where we tried to make them correspond to the new trends and new desires while enjoying the beach. It is an architectural space that projects itself into the urban space what combines different rhythms, trends and ways of experiencing the natural being of the sea. The flexibility and adaptability of the space allows different entertainment and recreation activities to coexist and to get involved simultaneously and not.
The facility is arranged in two distinct areas of the beach, the part near the seafront used for services and the part facing the sea where the beach umbrellas are situated. The service area is made up of three distinct functional areas: in the north there is a playground and recreational area, in the center - the entrance with a reception desk, in the south there is a building block equipped with the necessary services.
The first peculiarity of the entire planimetric arrangement consists in the creation of a vast entrance square, which follows the curvilinear square of the seafront. It's a kind of introducing the public space into the facility aimed at creating a single large space that is characteritic for the entrance to the seaside.
The construction of the building, however, is completed in three separate parts of the building, and their position creates a patio inside where all the touristic services are located.
The front side of the embankment represents a planimetric profile where the management office is located, the glass surfaces of which enhance the reception effect towards a tourist who enters from the street.
The idea to arrange a patio-type structure can be traced due to two needs: to distinguish the areas used for touristic services from those meant for the staff, to guarantee the total visual control from the lifeguard's reception desk to the entire area.
Another deliberately desired solution was the composition of three separate blocks of buildings, in order to prevent the continuous wall effect in the southern part and simultaneously guarantee the creation of open views in order to avoid uncontrollable "dead corners".
The architecture that tries to express the rigorous minimalism, both due to the chromatic choice of white which extends uniformly, and for the geometric rationality of the entire structure. The peculiarity of the patio-style planning allows the external walls to be entirely free of openings and to offer vast white wall surfaces. The aspect which, in addition to enhancing the minimalist design, allows and emphasizes the glare of the LED lights coming from the intrados of the flat roof. The suggestive lighting design effects which, in addition to iconographically highlighting the facility, contribute to enhancing the scenic backdrop of the public space of the waterfront.
If the beach, besides being a primary economic source at the coast, represents a territorial and geographical margin able to make the identity coincide with dissolution, the challenge consists precisely in understanding how to bring out this double and antithetical interpretation of that tiny area that makes up the coastline.
The seaside architecture as a connection and filter element, is to
be inserted onto the beach, introducing as a constituent logic
"the equivalence of the perspective views", a trick which makes it
possible, even formally, to manage and experience the urban
dimension of the city with the natural being of the sea.
